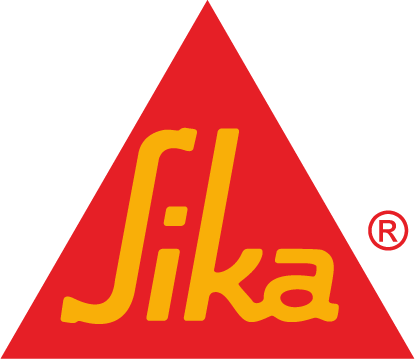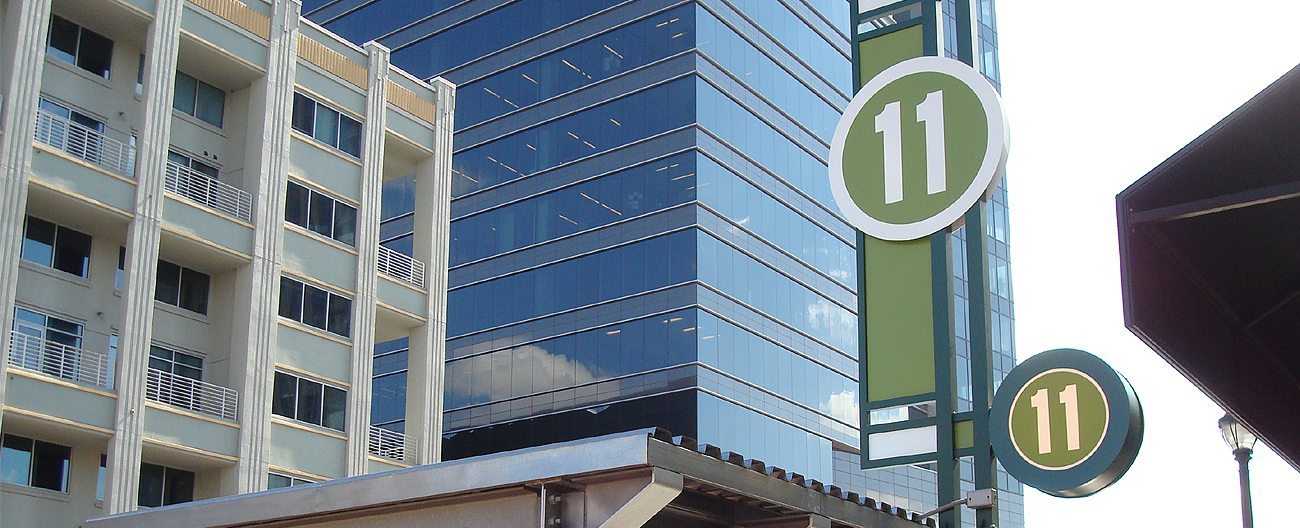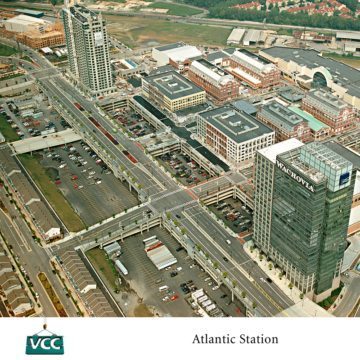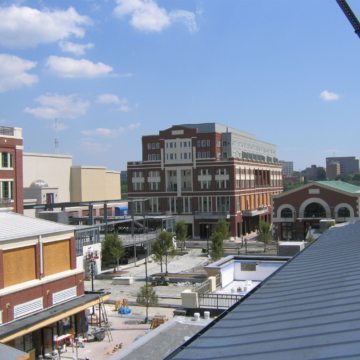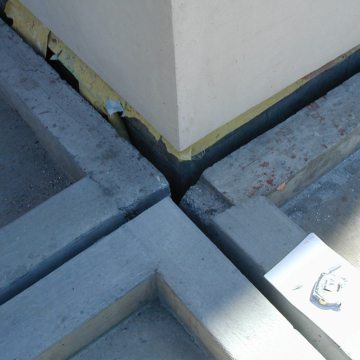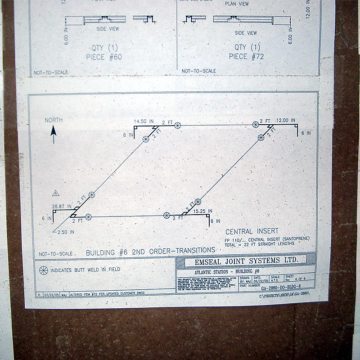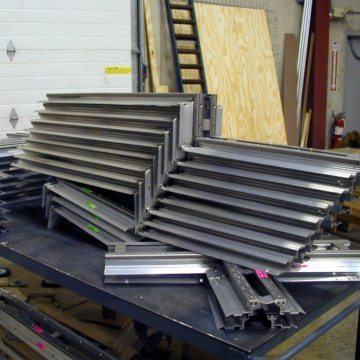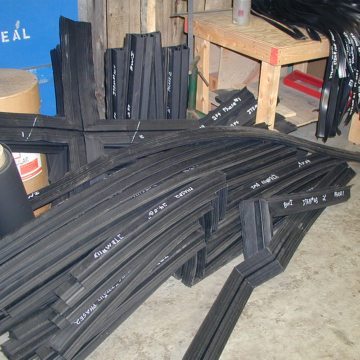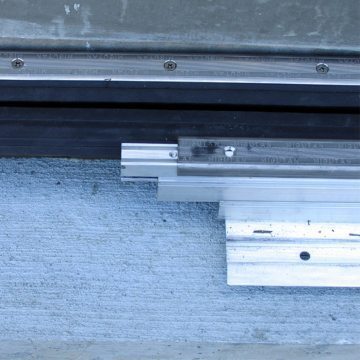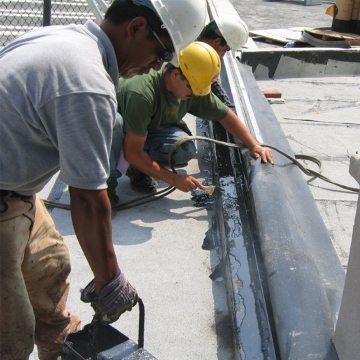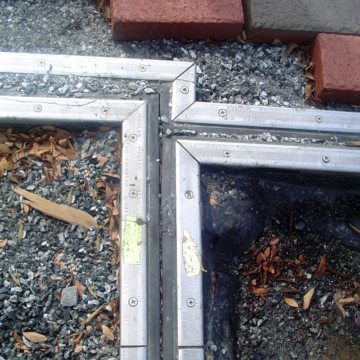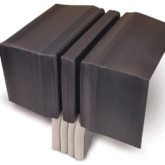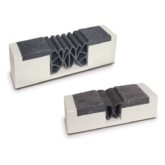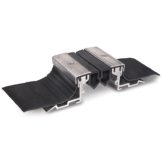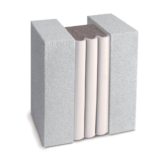Atlantic Station, Atlanta, GA
Georgia
Date: 2004-2005
26,000 ft–8,666 yards–nearly 5 miles of EMSEAL Expansion Joint Knit Together Atlantic Station–Atlanta’s Mega, Mixed-Use Success Story
(New construction 2004-2005)
Parking and plaza deck expansion joints are not what makes a great project, but done badly they can break one.
An Instant City-within-a-City
Atlantic Station, the $2 billion live-work-play development in Midtown Atlanta, is a remarkable achievement. In less then 5 years, this brand new “city-within-a-city” suddenly emerged from the 138 acres of contaminated brownfields left behind by a hundred-year-old steel mill.
Designed to provide homes for 10,000 people, as well as Class A office space and employment for 30,000, along with shopping and entertainment for millions more, Atlantic Station is the largest and most complex private construction project in North America.
Bustling with pedestrian traffic on its wide boulevards and crowds of people in the sidewalk cafes and expansive parks, this new walkable and bikeable city center stands in stark contrast to the urban sprawl of the rest of Atlanta, the least dense U.S. metropolitan area where 190,000 acres of forest were cleared from 1988 to 1998 to make way for suburban development and where residents drive an average of 35 miles each day, more than the inhabitants of any other city in the nation.
Biggest and Fastest Mega Mixed-Use Project
Such large-scale urban redevelopment projects are known as “Mega Projects,” and there has not been a more ambitious endeavor than Atlantic Station. The transformation of the site, from industrial brownfield to model city center, needed to occur virtually overnight, because people would not want to live, work and play in the shadows of a still-contaminated industrial facility.
As Susan S. Fainstein, director of the urban planning program at Columbia University recently told the New York Times, “Given these kinds of sites, like old steel mills, you can’t develop them incrementally. You need a whole new address. It isn’t just a matter of momentum; you have to create a change in perception.”
And that is what Jacoby Development did: re-branded this address, from Atlantic Steel to Atlantic Station, through a single, comprehensive construction project, culminating in the October 2005 official opening. As a marketing strategy, this comprehensive re-branding made perfect sense, but as a construction project, the enormous scale and complexity of the effort presented an almost impossible challenge.
Expansion Joint Planning Exemplifies Integrated Design Approach
How did they pull it off? Jacoby Development, as well as the architects, engineers and general contractor, Vratsinas Construction Company (VCC), employed an integrated approach from the initial planning, down to the details. This approach can be seen by looking at one slice of the project; the expansion joint systems, which are critical components that too often receive insufficient attention during the planning process.
Expansion joints typically represent only a fraction of one percent of the overall construction budget, but inadequate joint systems quickly fail, enabling water ingress, which causes a large percentage of an owner’s maintenance and repair problems. Replacement of failed expansion joints is a costly, time-consuming and disruptive process. Jacoby Development recognized early in the planning process that the design and installation of high quality expansion joints was worth the investment. In this case, the developer is the property owner, and therefore it has a large stake in ensuring watertightness.
The developer, architects and engineers sought an expansion joint provider that had an extensive line of reliable products and a track record of successfully completing large-scale projects. But equally important, they sought a vendor who would provide leadership in its area of expertise and facilitate collaboration during all phases of design and construction.
EMSEAL Joint Systems LTD, a leading manufacturer of premium sealants, expansion joints and gasket products from Westborough, Mass., met the criteria. With its high-quality, innovative and durable materials, as well as its highly collaborative approach: “For projects large and small, we work with the architecture/engineering team, the general contractor and the various subcontractors to detail, construct, fabricate and install three-dimensional solutions,” explains Lester Hensley, EMSEAL president and CEO. “We use design tools to ensure that all players fully visualize the expansion joint system not only in cross-section, but in 3D at those critical junctures where the joint system changes in plane and direction and where dissimilar joint materials meet.”
At Atlantic Station, this systematic, three-dimensional approach was particularly important, given the wide diversity of structures, substrates and surfaces, as well as the variety of functional requirements. The thousands of yards of expansion joints quite literally tie the entire complex together, from roads, sidewalks, bike paths, parking facilities and landscaping, to the exteriors and interiors of a wide variety of residential, retail and office buildings, including floors, walls and roofing systems.
Think, Design, Detail, Specify, Construct, Fabricate and Install in 3-D
The process began at design with the visualization by the A/E team and the joint manufacturer of expansion joint locations, layout and impact on the adjacent materials and spaces.
This visualization was aided by the use of isometric line sketches of joint layouts, which revealed conditions that could be designed-out, simplified or for which details must be developed.
The A/E team then supplemented the usual cross-sections with axonometric details of conditions involving changes in direction and junctions between dissimilar materials. The expansion joint manufacturer furnished axonometric CAD details showing their materials adaptation to these conditions. The final isometric layouts and all cross-section and axonometric details then become part of the bid documents and working drawings.
“On any project, we encourage the inclusion of expansion joints on all drawings, including structural, architectural, mechanical and landscape drawings,” said Hensley. “In the specifications, we suggest a specific reference for the responsibility of all trades to the appropriate treatment of their work at expansion joints.”
The isometric drawings provides a language for communication, and they established a written record that helps to ensure common understandings during all phases of the design and construction process. Concrete contractors, for instance, know the tolerances required of substrates, and interior subcontractors understand the effect the joints have on placement of mechanical or plumbing fixtures.
Installation Process
Proactive planning, documenting and communicating made the installation process more manageable, but it was still an enormous challenge due to the scale of the project and the very compressed timeframe driven by the fixed completion date of October 2005.
The job was particularly challenging for the expansion joint installation subcontractors, because they are responsible for one of the last pieces of the puzzle, dependent on the timing and workmanship of the subcontractors that come before them. As the project completion date drew near, the situation intensified with many areas of construction at different phases of completion, and many subcontractors working extra hours to catch up with the schedule.
“We were able to overcome the enormous challenges of this project by working very closely with the expansion joint manufacturer,” says Naren Patel of Alpha Insulation & Waterproofing Company, which installed more than two miles of EMSEAL’s Migutan FP and Thermaflex exterior expansion joints. “Even with hundreds of requests for custom pieces, EMSEAL was able to provide a continuous supply of parts within a couple weeks, and even custom work never took more than four weeks.”
Development Success, Expansion Joint Success
Despite all the challenges, Atlantic Station has met or exceeded all expectations. The large office tower is almost completely occupied, the IKEA store is a hit, and 12 Atlantic Station is already one of only 15 U.S. hotels to make Condé Nast Traveler’s “Hot List.” The 11-acre, 7000-car parking garage (the country’s second largest, after the Mall of America in Bloomington, Minn.) experiences heavy traffic.
“With a project of this size, we would expect a large number of callbacks,” says Patel. “But because we used the highest quality expansion joint materials and because we were careful to install the systems properly, there have been no problems with any of the joints. The systems still look shiny and new a year after installation, and I have no doubt that they will continue to provide trouble-free performance for many years.”
At the end of the day, 26,000 feet of Migutan FP, Thermaflex, Colorseal, and Migutrans expansion joints by EMSEAL integrate with the buildings and slip into the shadows.
Perimeter expansion joints between the parking deck roof and each building intersect with mid-span structural joints at every building corner. The top deck is a hot-rubberized asphalt-waterproofed split-slab. Continuity of seal through changes in plane and direction, from deck-to-deck to deck-to-wall was a fundamental performance criteria.
Field measurements taken by contractors are translated into shop drawings at EMSEAL for factory-fabrication of transition pieces.
Factory Fabricated Expansion Joint Transitions
Factory-fabricated crosses, tees, upturns, and curbs in metal components of Migutan FP ready to ship from EMSEAL plant.
Sliding components of the Migutan FP mounting legs are staggered and slipped over adjoining sections to ensure positive alignment.
Plaza Deck Expansion Joints Tie into Waterproofing Membrane
Migutan FP side sheets are tied in to hot rubberized asphalt waterproofing membrane. This ensures complete watertight integration of the joint system in a static tie-in to the deck waterproofing system.

