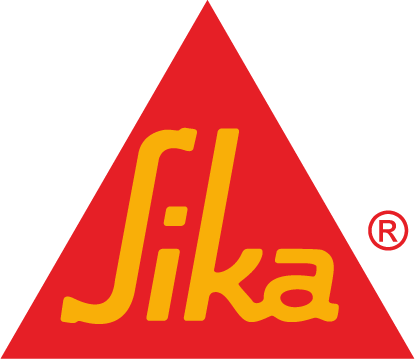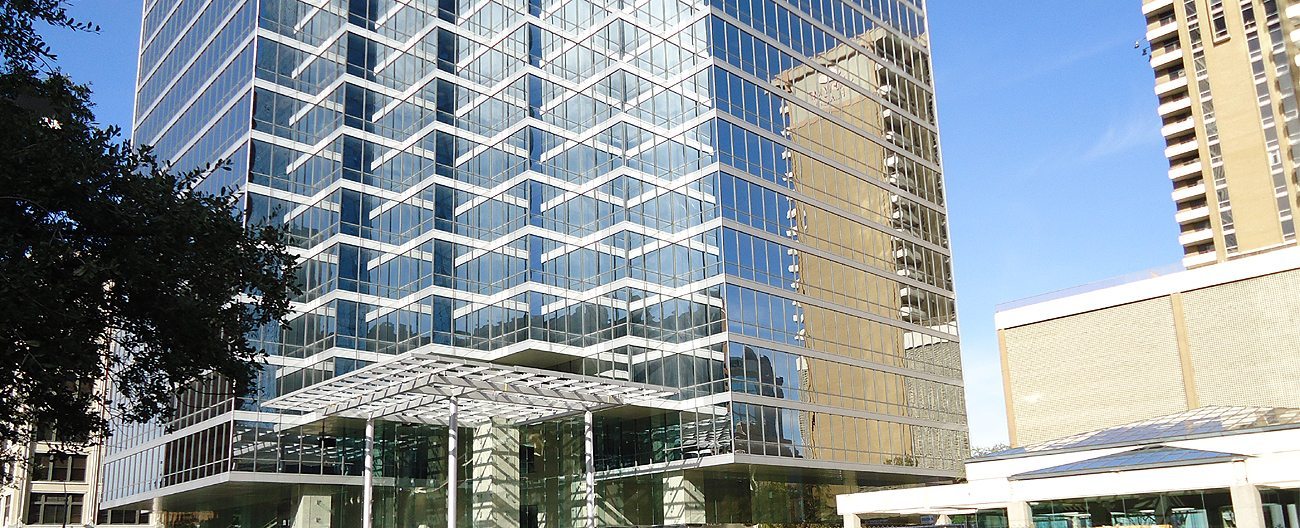Split Slab
In contrast to a solid-slab deck that is comprised of a single concrete element performing the roles of both the structural support and traffic surface, a split-slab, sometimes called a “sandwich slab” is deck comprised of a structural supporting slab over which a topping slab or wear course is installed to handle direct traffic contact and weathering.
Separating these two components is a waterproofing membrane applied directly to the structural slab and that is therefore covered by the wearing course. Because wearing slabs typically crack, wear, and can otherwise be compromised from the standpoint of preventing water passage, split-slab design separates the waterproofing function from the traffic-bearing function. In this way the waterproofing membrane is buried and therefore protected by the wear course. Water that passes through the wear course at cracks, cold joints, construction joints, perimeters, etc. is caught by the buried waterproofing membrane where it can be managed to drains. Drains used in split-slab design are of the bi-level variety allowing water to enter the drain at both the wear course and buried waterproofing levels.
Expansion joints in split-slabs are in fact designed gaps in the waterproofing. To properly address the waterproofing of expansion joints in split-slab design, it is essential to use an expansion joint system that integrates with the buried waterproofing membrane in a static connection while accommodating joint movement at the surface of the sandwich assembly as a purpose-designed movement gland. Buried “band-aid” style approaches to split-slab expansion joint treatment suffer from flex-fatigue, adhesion in tension and are typically not long-term solutions. In addition, buried systems fail to adequately reflect the structural expansion joint gap through the topping slab or wear course. This results in the need for retaining angles or some other way to define a joint-gap at the wear course that usually results in the need to attach these joint-defining components by penetrating the waterproofing membrane with anchors or fasteners.
The up-front cost of a an integrated split-slab joint system is comparable to the perceived lower-cost multi-level approach when installed costs of two joint systems plus substrate materials are considered. Cost of repair or replacement of buried systems significantly outweighs the up front cost of a split slab joint system. This is because demolition of the topping, disruption to tenancy and traffic flow are considered.
Split-slab design is widely used in applications such as plaza decks (sometimes called podium decks); sports and assembly facility concourses and roadways, airport roadways, and anywhere occupied space is intended beneath the deck structure.
Examples of Split-Slab Configurations
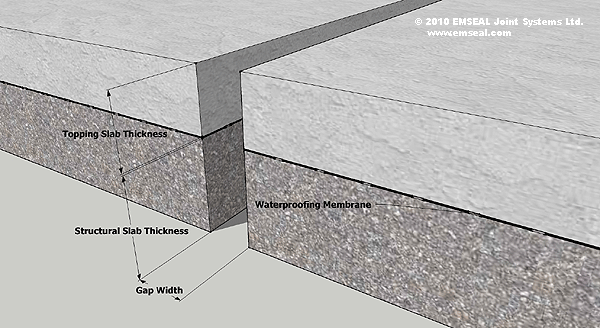
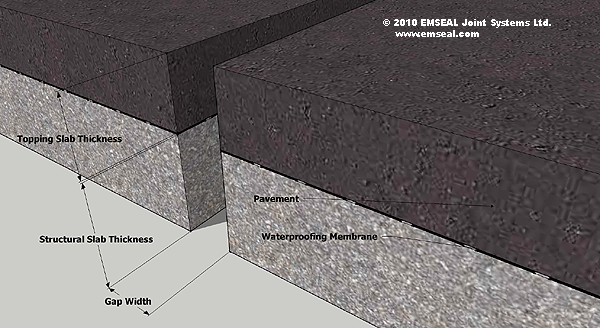
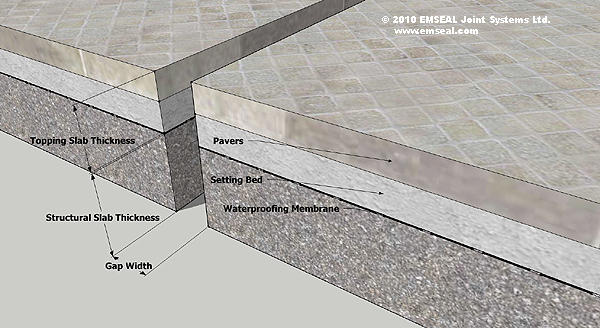
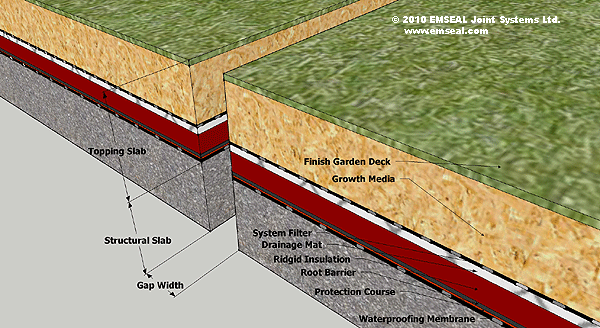
NOTE: The definitions of terms and terminology herein are rooted in the context of use in the field of construction-related joint sealing in EMSEAL’s experience. They are provided with the intent of offering a fuller understanding of the context of their usage. Any suggestions or questions regarding interpretation are welcome and should be directed to content@emseal.com. Thank you.

