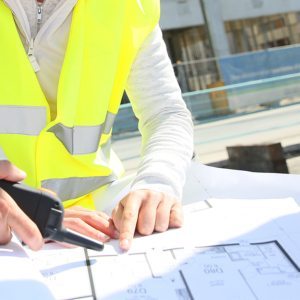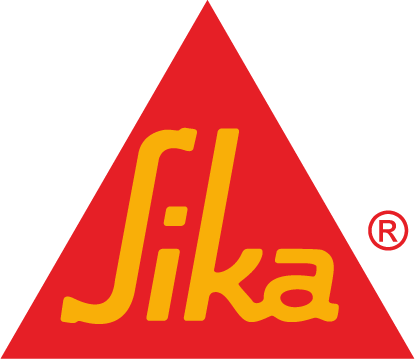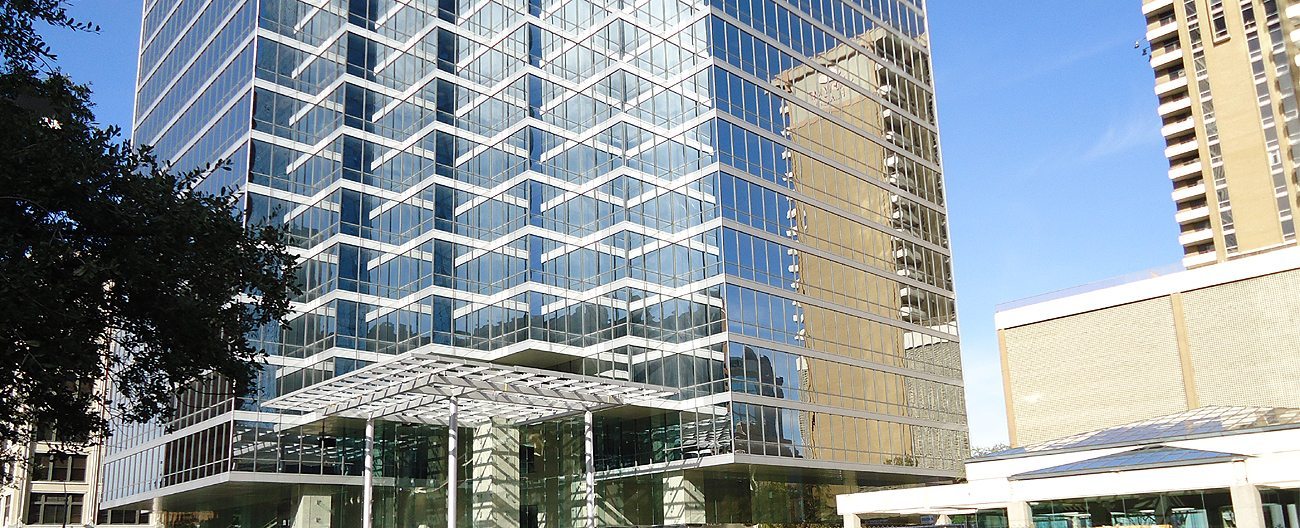GC’s Role in Trouble Free Expansion Joints

Successful expansion joint sealing is the result of a collaborative process in which all responsible parties deliver on their scope of work. General Contractors share this responsibility through communication and coordination of trades and by optimizing contracts to the goal of trouble-free expansion joint seals.
The General Contractor’s Role in Ensuring Watertight Expansion Joints and Joint Sealants
Successful projects with expansion joints and joint sealants that don’t leak are characterized by a collaborative commitment by the A/E team, the general contractor, the joint manufacturer, and the waterproofing sub-contractor to detail, construct, fabricate, and install three-dimensional solutions.
The general contractor or construction manager plays a critical role in ensuring watertight expansion joints and joint sealants. As the entity responsible for the coordination of all trades, the GC is in the position to set the tone for appreciation of the roles of everyone in ensuring that the building ultimately doesn’t leak. The following suggestions have been proved to contribute to successful projects:
Pre-construction Expansion Joint Conference
The General Contractor should call a meeting of all parties involved in the treatment of work at and around expansion joints. This meeting is to take place prior to any concrete that will define expansion joints is placed. All superintendents and forepersons with responsibility in casting activities must attend this meeting. The meeting will be used to educate all involved parties as to their responsibilities as outlined in “Expansion Joint Responsibilities of General Contractor and/or Concrete Sub-Contractor” below.
In addition to the pre-construction expansion joint conference, at all subsequent progress meetings, expansion joint review, coordination, and responsibility is required to be an agenda item.
Expansion Joint Responsibilities of General Contractor and/or Concrete Sub-Contractor
The General Contractor and/or Concrete Sub-Contractor is responsible to ensure that concrete, to which expansion joint systems will attach or otherwise come in contact, is placed so as to facilitate expansion joint system installation. The General Contractor and/or Concrete Sub-Contractor is responsible to ensure that the following conditions are met:
- Joints in decks and floors align, without offsets, with joints in split columns, walls, curbs, parapets, as well as through crosses, around columns, at treads and risers, etc.
- Structural expansion joints are sized to ensure the accommodation of expected structural movements. In addition structural expansion joints are sized to be within the movement capability of the specified joint systems. Consequently, expansion joint separations are not to be used as a place to adjust for tolerance build-up from other construction activity. Start all work from the expansion joints and work outward. If placing precast units, first fix the units that define the structural expansion joint and work away from the joints making up tolerances in gaps between the precast units.
- Joints are cast at prescribed widths and are a consistent dimension throughout. If casting at other than specified mean temperature and/or if post-tensioned slabs are to be cast, General Contractor in agreement with engineer-of-record is responsible to adjust form widths if necessary to ensure that resulting joint gaps at mean temperature and/or after post-tension shortening are at the specified joint width or at a width within the movement capability of the expansion joint system specified for each location.
- Forms are solid and solidly fixed to allow concrete next to the forms to be thoroughly vibrated to ensure proper consolidation and that no voids within or on the concrete surfaces result.
- Forms are solid and solidly fixed to prevent them from twisting, bending, tipping or otherwise becoming dislodged thereby causing irregularities in the joint condition.
- Forms are joined tightly throughout the length of the joint being cast to prevent concrete seepage that will result in the need to later remove concrete protrusions.
- Where blockouts or recesses adjacent to joints in floors, walls, parapets, or other surfaces are called for, that these blockouts meet prescribed dimensions and that concrete is vibrated to ensure proper consolidation and that blockout surfaces are free of spalls, depressions, and other deformities.
- After initial curing of the concrete, forms are to be removed promptly to prevent them being squeezed or becoming dislodged by joint movement. Forms left in the joint-gap too long could cause spalling of joint faces which will be required to be repaired at the General Contractor’s expense using structural patching materials and techniques.
- Curbs as required to achieve elevations to accommodate expansion joint systems must be structurally connected to adjacent concrete, properly consolidated and free of deformities.
- Once formed, expansion joints in decks and floors are protected from damage by construction traffic. This is to be achieved by barricading the joints to prevent traffic across joints except at designated crossing points. At traffic crossing points, joints are to be protected with plates, or ramps. This traffic management is to be enforced throughout the construction period.
- Joints in walls are to be constructed at specified dimension throughout their lengths as well as through plane and direction changes.
- Regardless of substrate material, joints in walls must have sufficient depth to support the full depth of the expansion joint system to be installed plus ½” (12mm). As necessary coordinate with the responsible trades the addition of angles, returns, solid masonry units, mullion caps, and other such additions to metal-panels, brick, stone, CMU, window systems etc., to ensure the presence of fully supported and watertight substrates.
- Joints in walls are to be free of mortar protrusions, masonry ties, protruding shelf angles, and other obstructions that might hinder movement at the joint or obstruct installation of the expansion joint system.
At time of installation of expansion joint systems any deviations from the above requirements will be rectified by and at the expense of the General Contractor and/or Concrete Sub-Contractor. All remediation work shall be carried out using materials and methods of structural concrete repair to ensure that originally intended conditions are achieved.
General Contractor Responsibilities in Coordinating Subcontractors in Relation to Expansion Joints
The General Contractor is responsible to coordinate and schedule all subcontractors including, but not limited to, concrete, mechanical, electrical, HVAC, landscaping, masonry, curtain wall, façade-panel, waterproofing, caulking, flooring and other finish trades, in a manner that ensures that expansion joint installation can progress unimpeded.
All subcontractors are to understand their responsibilities in relation to expansion joints and that their work cannot impede structural movement that will occur at expansion joints or compromise the achievement of watertightness at expansion joints in any way.
All subcontractors are to ensure that their work in relation to expansion joints is properly executed and that accommodation for appropriate movement in their materials is made. Installation of any materials at, around, or through expansion joints that impedes movement at the expansion joint or impedes installation of expansion joint systems will be required to be removed and reworked.
If a collaborative and disciplined approach is not adopted as the basic philosophy on any project of any scope, whether a stadium, hospital, school, government building or airport, it can be expected that leaks at expansion joints will constitute a high percentage of post tenancy headaches.
We invite you to make EMSEAL your partner in success on your expansion joint project.
General Contractor Expansion Joint Responsibilities Division 3 Addendum (.doc)



